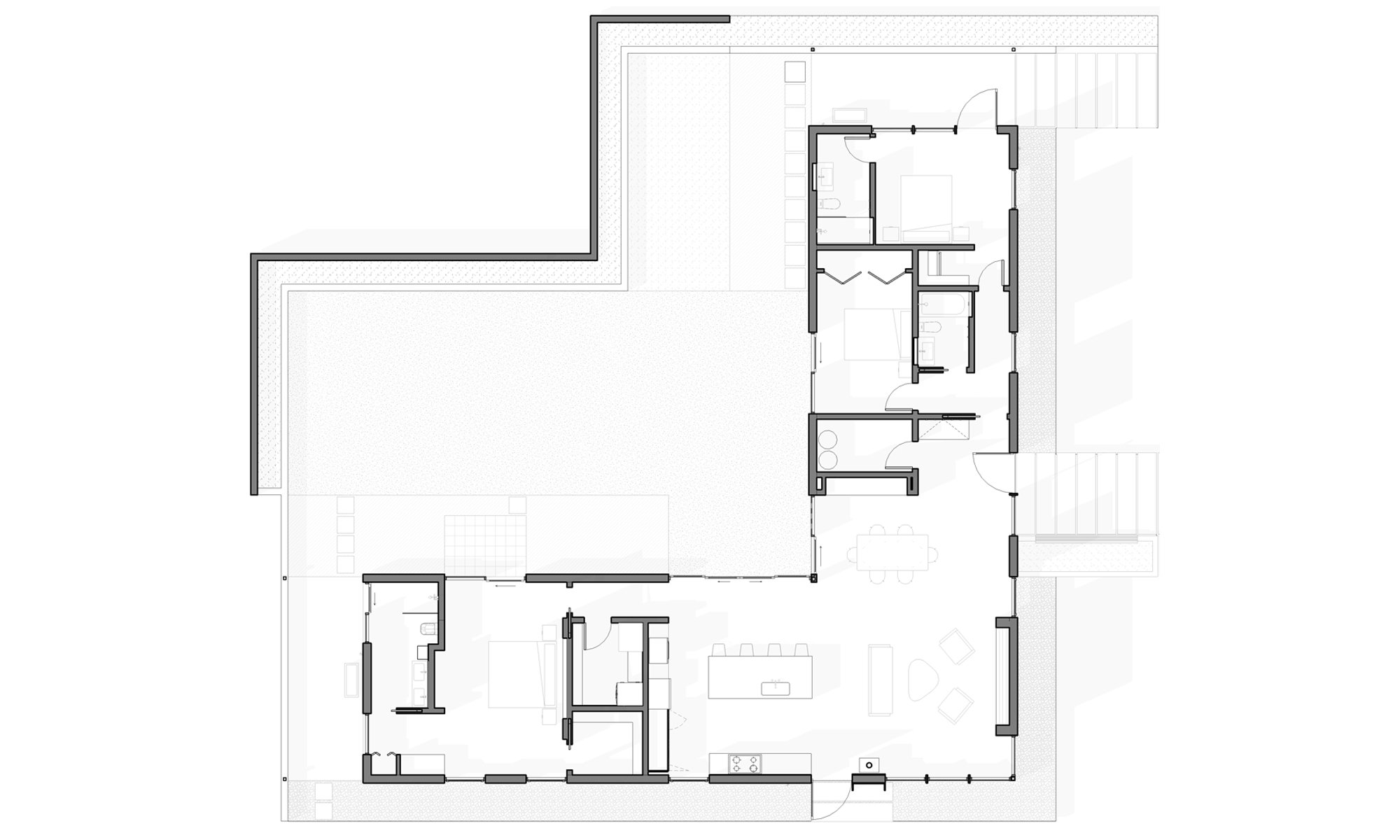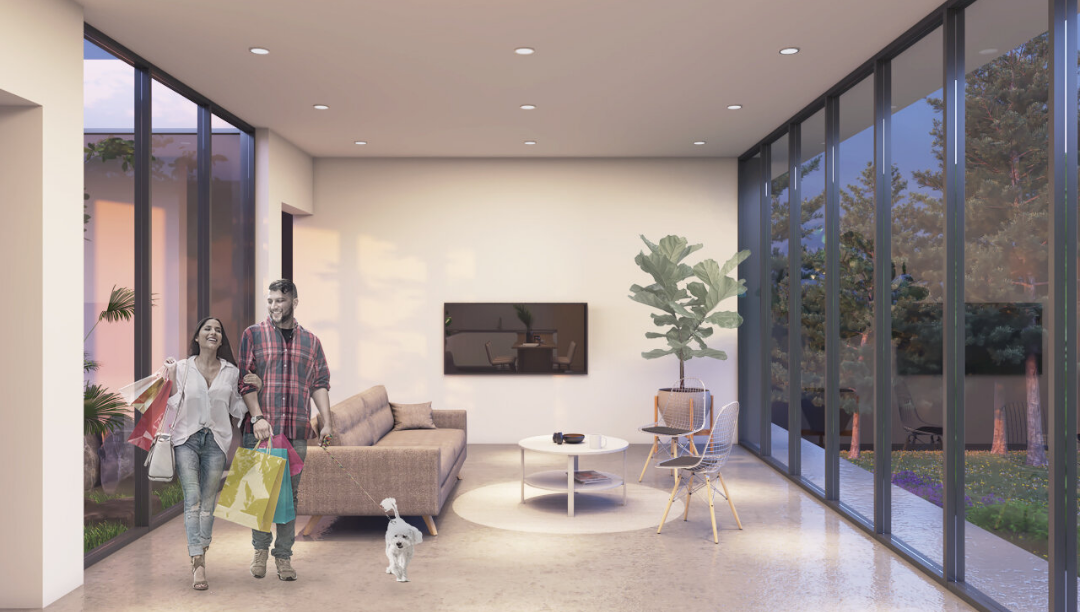The Courtyard House
The Courtyard House
A Seamless Blend of Elegance and Nature
The Courtyard House is a majestic full-sized home skillfully designed to integrate with its natural surroundings. It features three bedrooms and three bathrooms, centred around a private courtyard, offering a unique living experience. Its thoughtful layout, including a separate entrance for the third bedroom, presents an excellent opportunity for an Airbnb rental, adding versatility to this modern and spacious dwelling.
Key Features:
Dimensions:
Footprint: Expansive and balanced, measuring 80’ in width and length.
Area: A generous living space of approximately 2200 square feet.
Layout:
Bedrooms and Bathrooms: Three well-appointed bedrooms, each paired with its bathroom, offering privacy and comfort.
Separate Entrance: The third bedroom features its entrance, providing flexibility for rental opportunities or guest accommodation.
Courtyard: A tranquil and private outdoor space, forming the heart of the home.
Facilities:
Private Courtyard: A serene retreat for relaxation or entertainment, enhancing the connection with the outdoors.
Living Spaces: Bright, airy, and modern, perfect for family living or as a luxurious getaway.
Versatile Third Bedroom: This can be an independent rental unit or a secluded guest room.
*After purchase, we will email a digital PDF of the drawing set.
Why Buy A Plan Set for Your Custom Home:
Although we love creating custom designed homes for our clients, to make high-quality design more affordable and accessible for people of all income levels, offering pre-designed plans gives you an option to get a wonderful design at a greatly discounted price.
Where a custom designed home design would cost about 10% of your project budget - typically between $100,000 and $500,000 - buying a predesigned plan saves you thousands of dollars. On top of the financial benefits, pre designed plans save months of time.
Starting with a plan also lets you see the potential layout and style before you start, reducing the risk of starting from scratch. Plus you can work with us to take the pre-designed option and customize it for your specific needs.
What Else You Will Need:
Every site is unique and each local jurisdiction has their own set of rules and regulations. You will need to do the due diligence to make sure the design you purchase is allowed on your property. You may also need to get structural engineering and/or engage other consultants to provide information your local regulations require. We also recommend that you hire a local designer, architect, engineer, and/or general contractor to assist with the permitting process and work through any revisions you may need in order to receive permit approval.
Design Revisions:
Our team can help make design revisions to the plans if you need assistance beyond downloading the drawings. Reach out and describe what changes you are looking for and we will put together an estimate for the scope of work. Starting with the pre-designed house design and then adapting it to your specific needs, goals, and property can be a great way to get the benefits of a semi-custom design while still saving time and significant design costs.
Terms and Conditions:
Please read these important Terms and Conditions.
What do you get when you purchase custom home plans?
Once a purchase is made, we will follow up by emailing you a PDF of the selected design drawings. Specifically, the drawing set will include the following information:
Cover Sheet – Includes a a perspective view of the accessory dwelling unit design, and the title block.
Notes and Terms & Conditions – All of the notes, abbreviations, definitions, and the terms and conditions that govern the use of the drawings.
Floor Plans – Fully dimensioned drawings showing all of the rooms, sizes, and plan detail callouts.
Roof Plan – top down view showing roof layout, penetrations, etc.
Elevations – Exterior views of the ADU showing siding, windows and doors.
Building Sections – sectional view cutting through the project in each direction.
Sectional and Plan Details – Details of the project to describe the construction and assemblies of the project.
Enlarged Kitchen and Bathroom Plans – Displays interior kitchen cabinet views, tile layouts, and larger dimensioned plans.
Interior Elevations – shows details and layouts of tiles, cabinets, and casework in the bathroom, kitchen, and/or other areas of the project as needed.



















