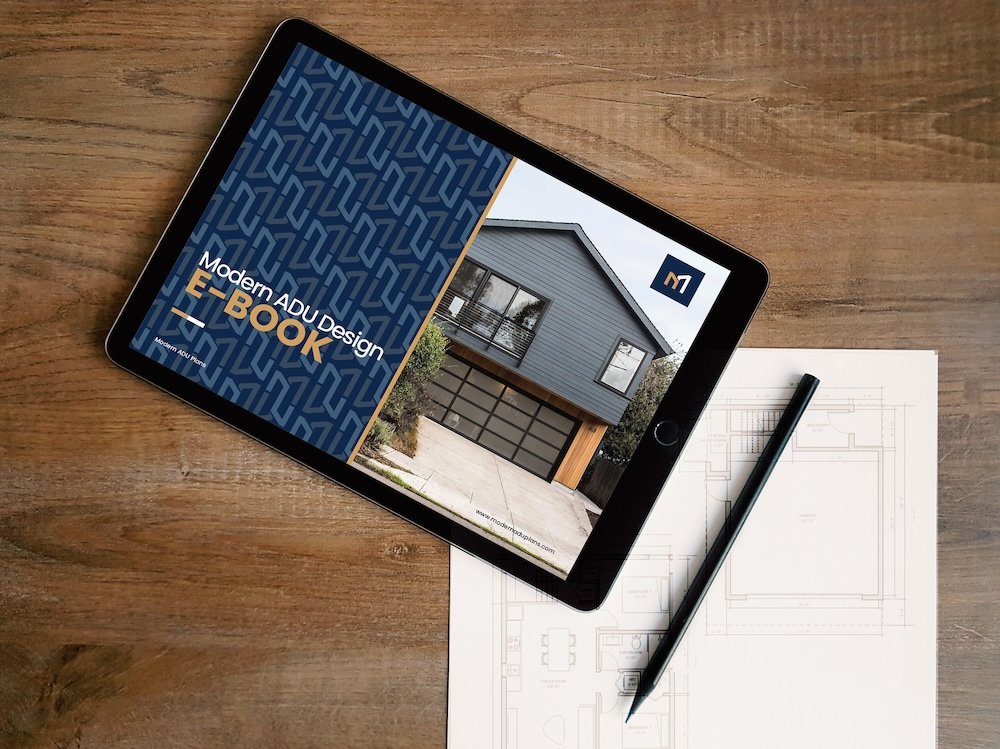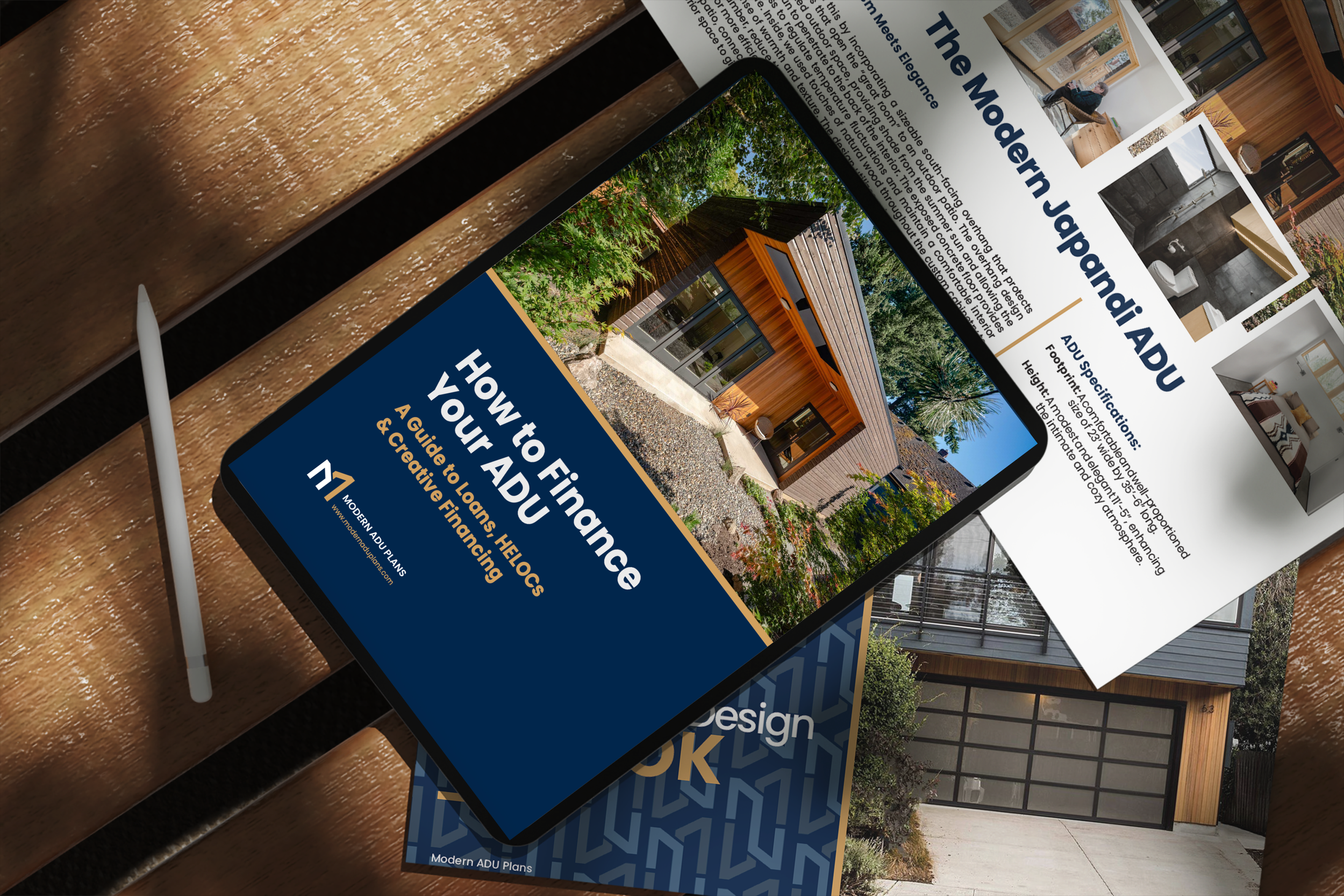Modern ADU Design Catalogue:
A $25 Ebook to Kickstart Your Build
20 ADU Floor Plans Designed to Fit Real Properties and Real Goals
Starting an ADU project can feel overwhelming—especially if you can’t picture the final result. That’s why you should start your ADU project by purchasing the Modern ADU Design Catalogue: a beautifully designed ebook that gives you 20 real, buildable detached ADU floor plans, each with clear dimensions and layout illustrations, and inspiration photos or renderings.
Whether you’re dreaming of a backyard cottage, planning for multigenerational living, or exploring rental income opportunities, this guide is your perfect starting point. You’ll discover a range of modern, functional layouts—including studios, one-bedroom, two-bedroom, apartment over a garage, accessible, and aging-in-place options—each tailored for flexibility, beauty, and real-world lots.
The best part? It’s just $25, and includes a $25 credit toward any full ADU plan set when you're ready to move forward—making this ebook a risk-free, high-value first step in your ADU journey.
Risk-Free. Zero Regrets.
When you buy the Modern ADU Plans E-Book, you’re not just getting 20 ready-to-build floor plans, you’re unlocking a $25 credit toward any full ADU plan set. That means your entire purchase price comes straight off your next big step. No wasted money. No buyer’s remorse.
Imagine confidently choosing from a variety of expertly designed floor plans with photographs of actual, built project. Get inspired by 20 designs and pick the one that fits your property and lifestyle perfectly—before you spend a dime on custom plans or construction.
Whether you want to DIY, work with your own architect, or purchase one of these pre-designed ADU plans later, this guide takes the guesswork and stress out of starting your ADU project.
Don’t wait and risk costly mistakes or delays. Start smart, save money, and move forward with a plan that works.
Grab your copy now—because hesitation costs more than $25.
Who Should Get This ADU Ebook?
This ebook is designed for anyone ready to unlock the full potential of their property with an Accessory Dwelling Unit (ADU), whether you're just starting to explore options or looking for detailed plans to guide your project.
Homeowners wanting to maximize property value.
If you own a home and want to create additional income streams, increase your property’s worth, or simply make your backyard work harder for you, these ADU designs can help turn that vision into reality.Families seeking flexible living arrangements.
Maybe your kids have moved out, and you want to downsize into a smaller, efficient ADU—freeing yourself from the upkeep of a large house while renting out the main home for steady income.Caregivers planning for aging family members.
If you have elderly relatives who want to live nearby but independently, our accessible ADU floor plans provide safe, comfortable, and close-to-home living solutions.DIY homeowners and future ADU builders.
This ebook gives you detailed, dimensioned floor plans and real design inspiration to confidently tackle your backyard cottage project yourself or collaborate with a professional designer.ADU designers and architects seeking fresh ideas.
Use this collection of modern, buildable ADU plans as a starting point for your custom projects or to help clients visualize possibilities for their properties.Builders and contractors looking for pre-approved plans.
Show your clients practical, beautiful ADU options with schematic floor plans that help them make decisions faster and move projects forward.Housing advocates and policy makers.
Whether you’re campaigning for ADU legalization or zoning reforms, these plans offer concrete examples of high-quality, livable ADUs that fit into neighborhoods and help solve housing challenges.City planners and local government officials.
Share these design ideas with residents and stakeholders to inspire more backyard homes and accelerate community acceptance of ADU projects.Anyone interested in affordable, sustainable housing solutions.
If you want to explore how a detached ADU can transform your property and lifestyle, this ebook offers the floor plans, photos, and inspiration you need to get started with confidence.
Ready to see what’s possible?
Discover 20 thoughtfully designed ADU floor plans built to fit real properties and lifestyles—all for just $25.
Still on the fence?
This isn’t just a book. It’s a shortcut to clarity.
Whether you're hiring a designer, going the DIY route, or just trying to figure out what’s even possible on your lot—this $25 ebook will move you forward.
Inside, you’ll find 20 real ADU floor plans—dimensioned, visualized, and ready to inspire. You'll see what works, what fits, and what feels right—before you spend thousands on design or make a single mistake.
No fluff. No filler. Just real layouts for real properties.
Even better? The ebook includes a $25 discount on any full ADU plan set, so if you move forward with one of our designs, it’s basically free.
But even if you don’t…
You’ll walk away with a head start, better ideas, and fewer “I wish I’d known” moments.
You’ll either make progress—or miss out.
Other Resources To Help Your ADU Succeed:
The Financial Map to your ADU.
Stop guessing how to pay for your ADU and get the complete financial blueprint that lenders want to see. Learn how to prepare your finances, pitch lenders with confidence, and secure the funding you need to start building your wealth-building asset. The ebook is your guide to Loans, HELOCs & Creative Financing to help you turn your ADU dream into reality.
Plan Your ADU Investment for Profit!
Building an ADU is a major investment. Our downloadable ADU Investment Proforma Worksheet helps homeowners easily estimate returns, providing clear financial insight to make informed decisions and maximize profit.
Take Control of Your ADU Budget
Building an ADU is a big investment, so don’t go in blind. This downloadable spreadsheet helps you estimate costs, track expenses, and avoid budget surprises. Simple, powerful, and made for real homeowners. Know what you’re spending before you start building.




