ADU Plans
Modern ADU Plans Frequently Asked Questions:
Why purchase a pre-designed ADU floor plan for your Accessory Dwelling Unit?
Save thousands of dollars and months of time by starting your ADU project with a pre-designed plan set. Whether you want a two bedroom rental a small studio-style ADU, when you purchase one of our ADU designs you get the floor plans, sections, building elevations, and details needed to get your project moving forward faster, saving you time and money.
Modern ADU Plans offers great options for all ADU types, like a backyard cottage for guests, a detached 2-bedroom ADU to use as an Airbnb or long-term rental, or a perfect 1-bedroom residence for aging in place. We have an ADU design that can meet your needs or we can help you customize any of our designs if there is something else you have in mind. Select one of our ADU floor plans and get started today.
What do you get with each purchased set of ADU plans?
Once a purchase is made, we will send you a digital PDF file of the selected ADU design drawings. Specifically, the plan set will include the following information and drawings:
Cover Sheet – Includes a a perspective view of the accessory dwelling unit design and a title block.
Notes and Terms & Conditions – All of the notes, abbreviations, definitions, and the terms and conditions that govern the use of the drawings.
Floor Plans – Fully dimensioned ADU floor plans showing all of the rooms, sizes, and plan detail callouts.
Roof Plan – Top down view showing roof layout, penetrations, etc.
Elevations – Exterior views of the ADU showing siding, windows, and doors.
Building Sections – Sectional view cutting through the project in each direction with detail callouts.
Sectional and Plan Details – Detail drawings to describe the assembly of the project including the foundation, walls, and roof.
Enlarged Kitchen and Bathroom Plans – Enlarged plans describe and dimension the kitchen and bathroom layouts with cabinets, tile patterns, fixture locations, etc.
Interior Elevations – Select interior elevations shows details and layouts of tiles, cabinets, and casework in the bathroom, kitchen, or other feature walls as needed.
What else will you need to build your ADU project?
Our Modern ADU Plans give you and your builder the basic information needed to construct your new ADU. However, each property is unique and each jurisdiction has their own rules and regulations that you will need to follow.
It is likely that you will need additional information in order to receive permits for the project or meet other requirements from your local building department. For example, you may need a property survey, structural engineering, or other information to supplement the content of our design drawings. We recommend hiring a local professional to review the plans and help you obtain the required permits to build your project.
Our drawings are meant to be a drawing set that you can use as a basis for your project but we aren’t able to address the wide range of local requirements for building accessory dwelling units in cities and towns across the country. With each purchase, you are accepting the responsibility to provide all additional information and shall meet the requirements of your local jurisdiction’s codes and regulations, and you agree to our Terms and Conditions.
In California you will also need a Title 24 report. We can help coordinate this. After making a purchase, reach out and let us know if you need assistance coordinating a Title 24 report for your ADU project.
Can we make edits to the ADU designs?
Yes. Purchase the design that best meets your goals and then you have a couple of options. You can take the files to a local designer, architect, or builder to make your preferred changes. Or you can make the purchase and then email us to describe what revisions your are looking to make. We will put together a proposal for the additional work. Typically design revisions will be in the $5,000 to $1,000 range. The price depends on the complexity of what you are looking for. Simple interior changes are more affordable than significant changes to the exterior or structure of the ADU.
How much will it cost to build one of these pre-designed ADUs?
Construction costs vary greatly over time and from location to location. It is best to show the design drawings to a local General Contractor who has experience working on ADU projects in your area. They can give you the most accurate estimate of the cost of construction.
All of the designs that we offer were estimated to cost between $200,000 and $400,000 in the greater Portland area, between 2013 and 2025. Fluctuating labor and material costs make it hard to give more accurate cost information that is relevant to all customers. For example, a $200,000 ADU in Portland may cost $300,000 in Seattle, or even more in Berkeley, San Francisco, or Los Angeles.
It is very hard to predict local costs across the country so please contact a local builder or ask us to help you find one. We can help coordinate cost estimates so reach out if you want our further assistance in this area.

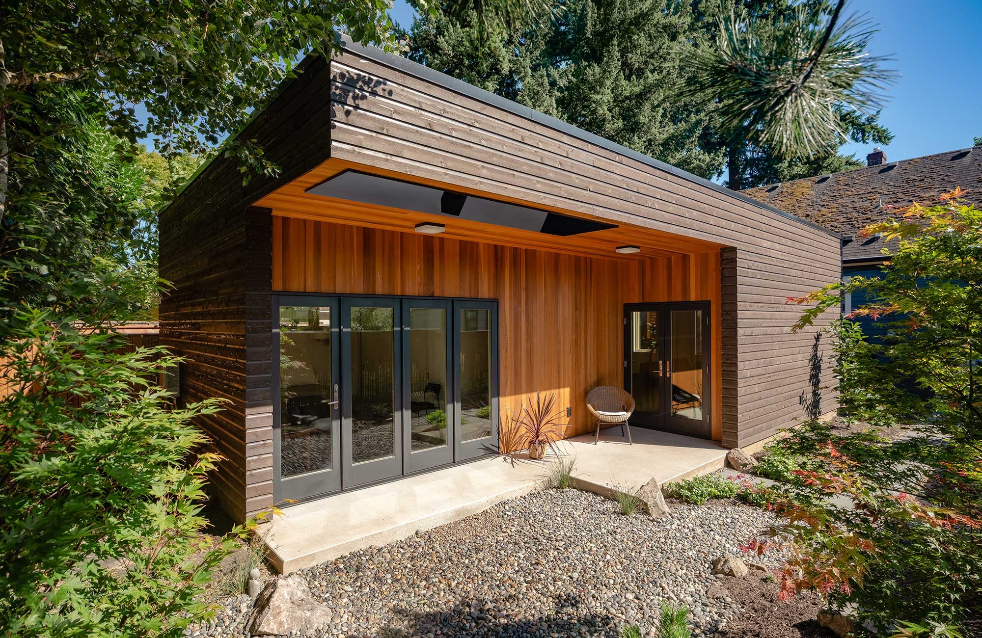
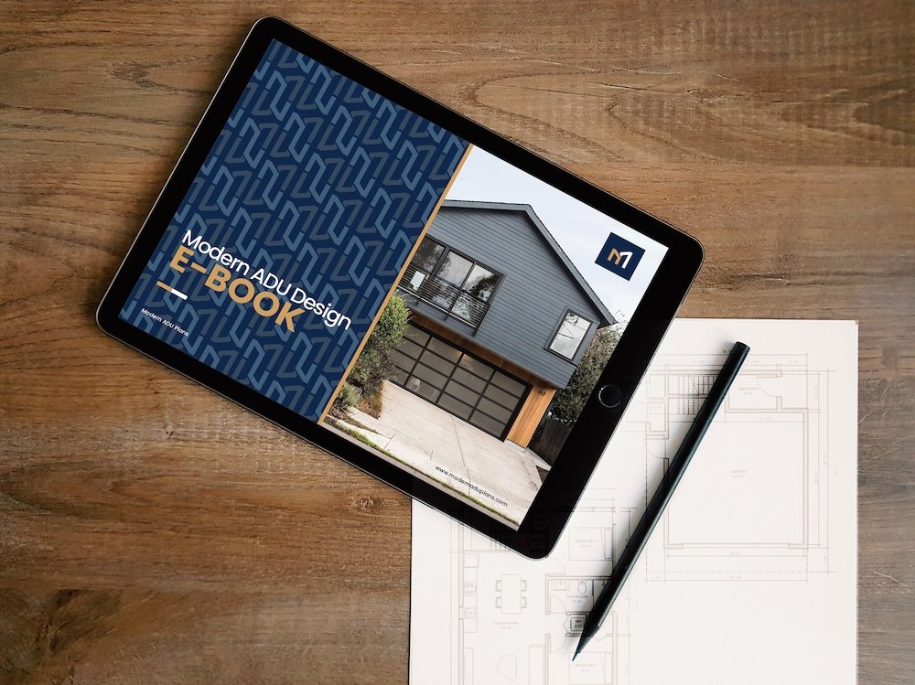
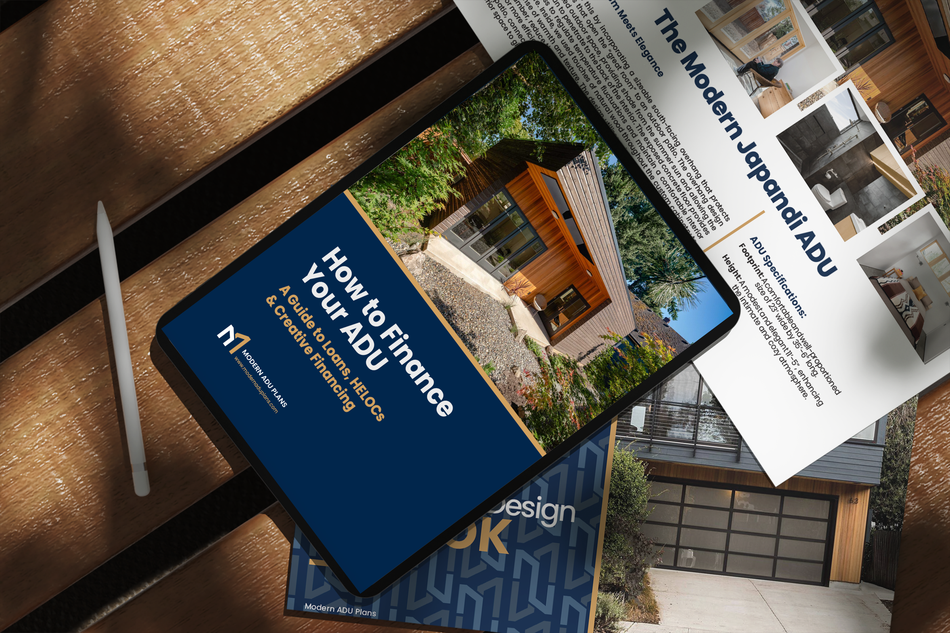



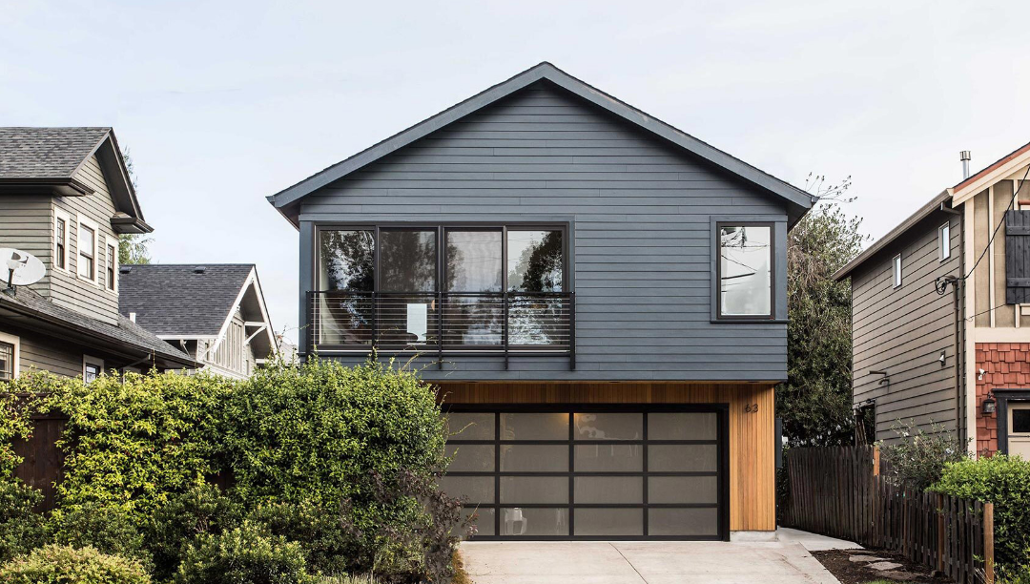
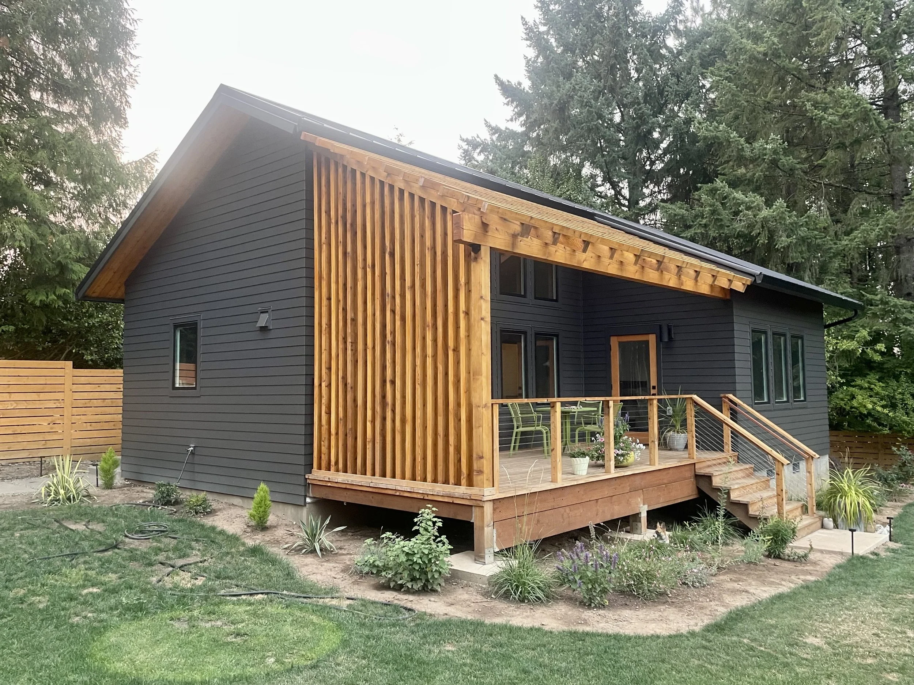












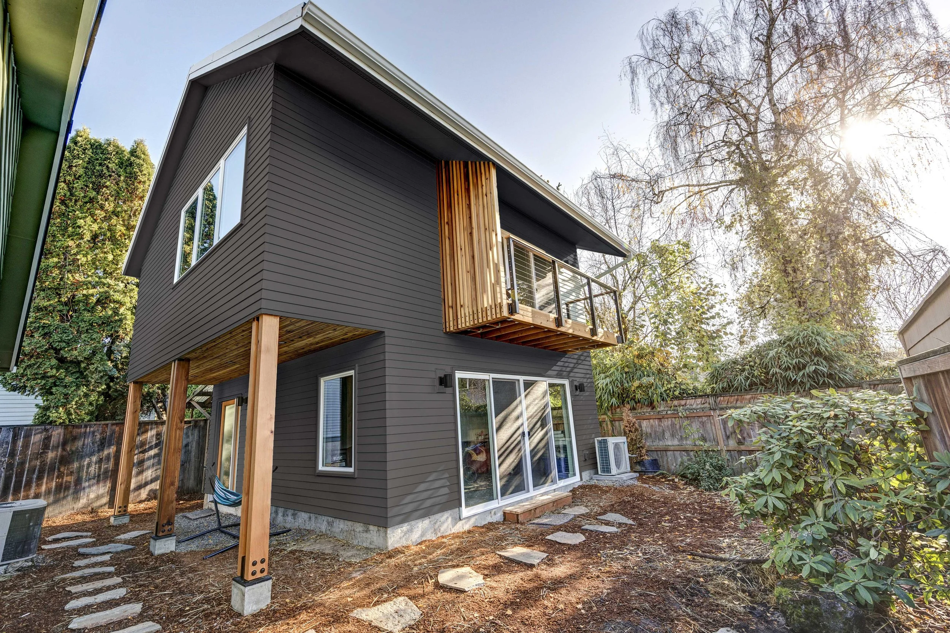

Everything you need to start your ADU.
The ADU Starter Pack brings together our four most popular resources, saving you time, money, and stress. Get the complete toolkit today (a $90 value).
The Vision: Modern ADU Plans E-Book
The Funding: How to Finance Your ADU E-Book
The Cost: ADU Budget Worksheet
The ROI: ADU Investment Proforma