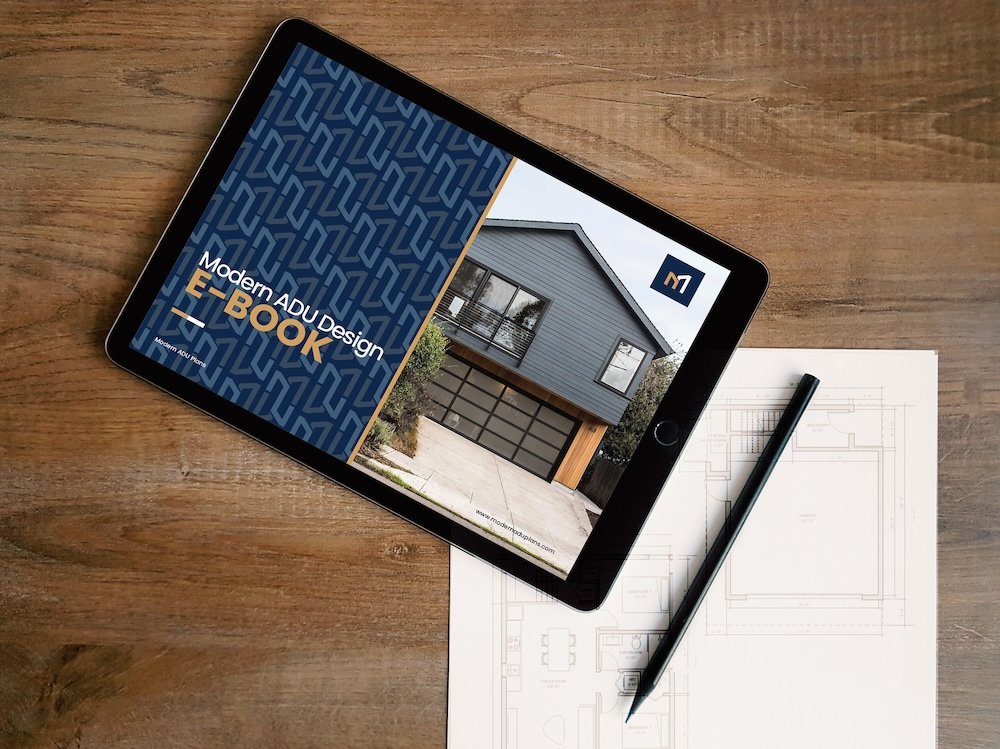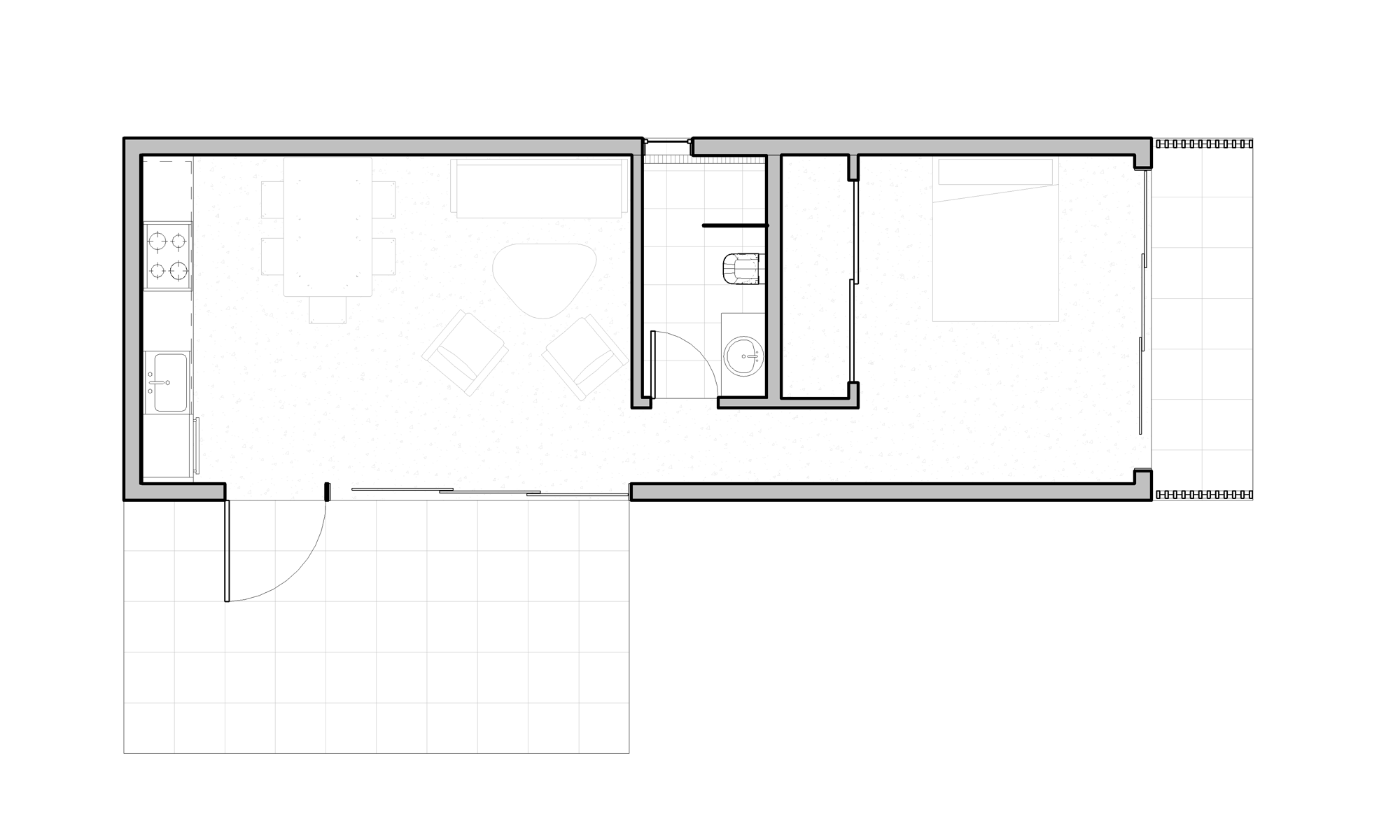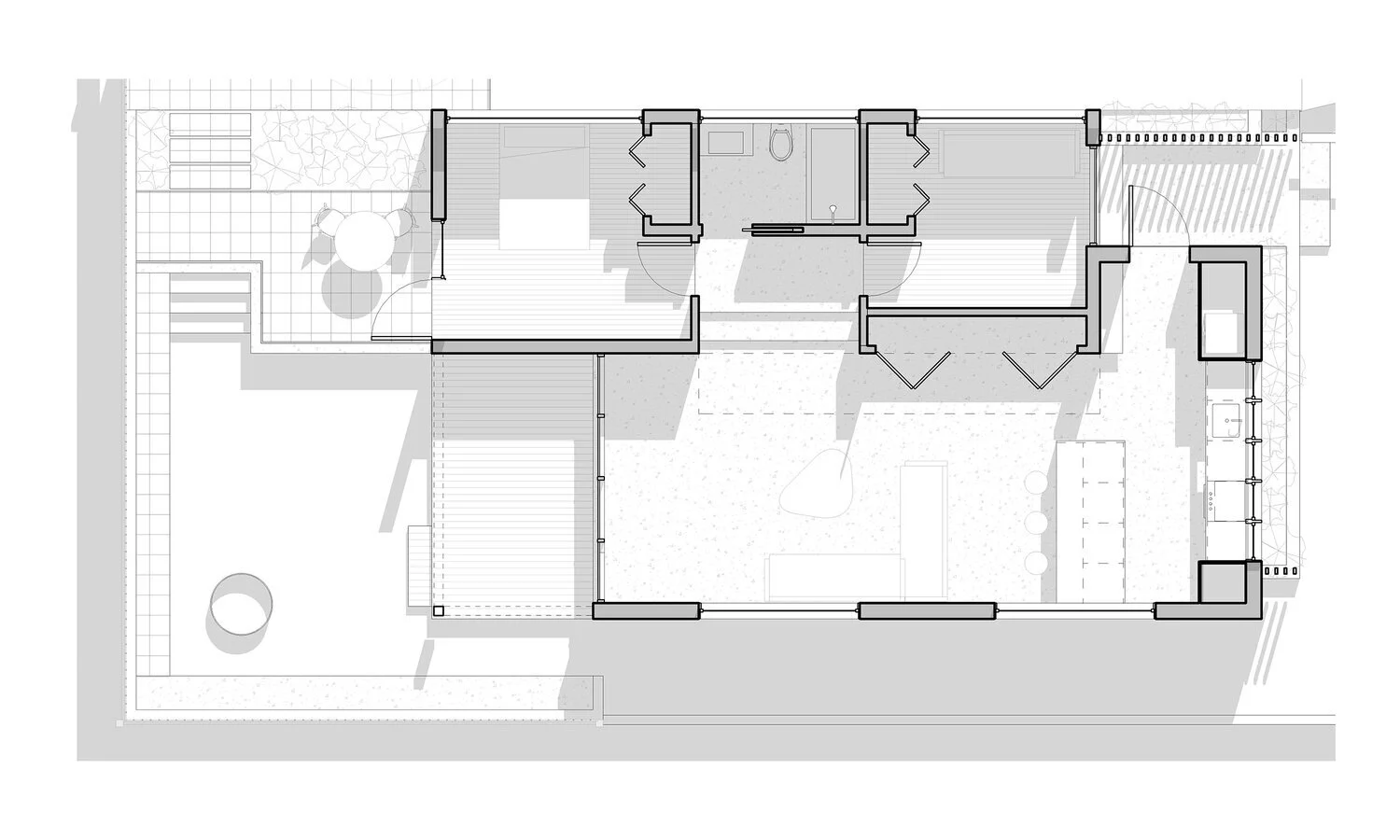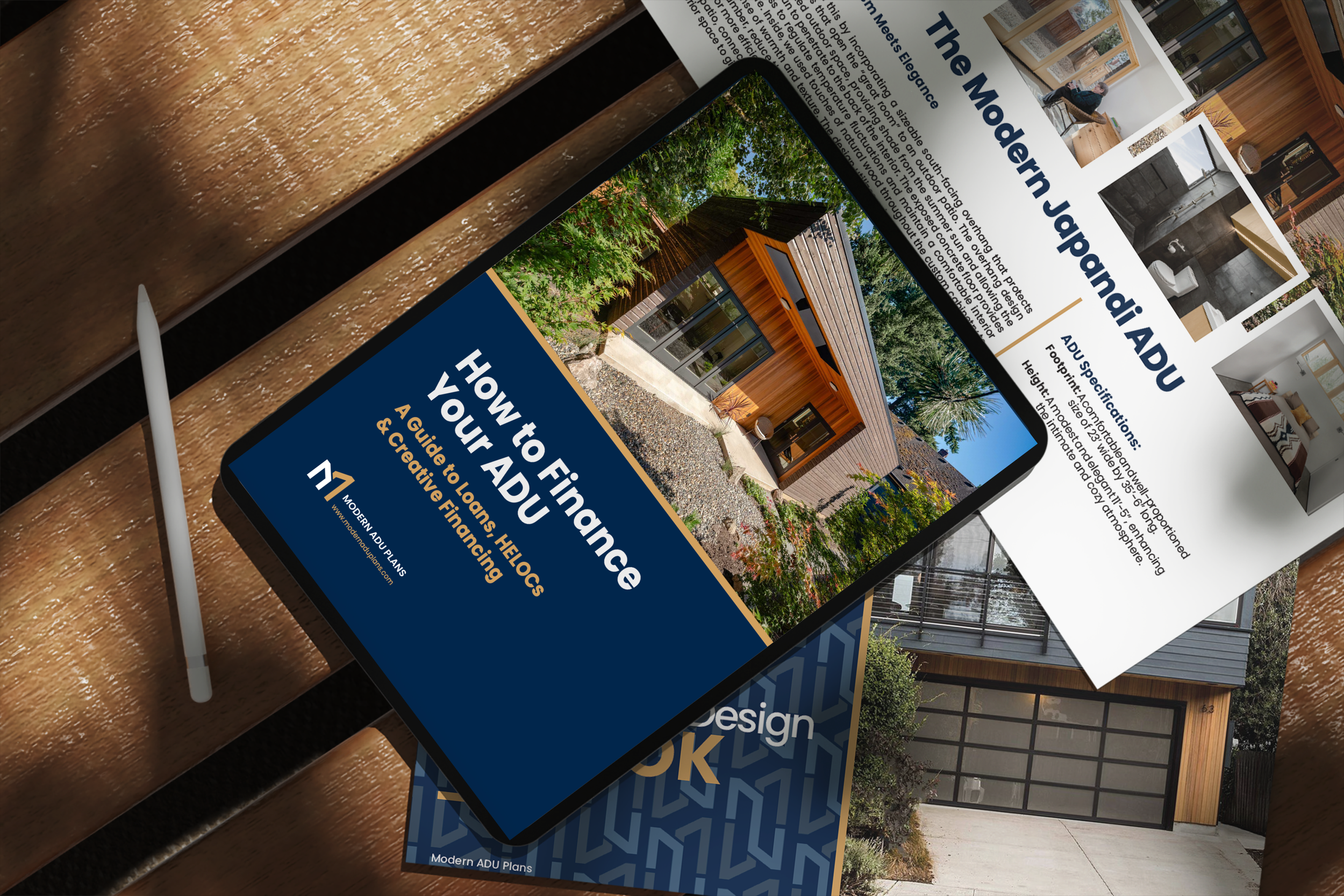Modern ADU Plans E-Book
Modern ADU Plans E-Book
Access 20 ready-to-go ADU floor plans.
Reimagine your backyard with 20 ADU floor plans, each fully dimensioned and paired with stunning design examples. This comprehensive E-Book makes it easy to explore options, find the perfect fit for your property, and confidently bring your ADU vision to life.
The ADU eBook Includes:
20 ADU Designs: Including floor plans with a wide array of styles, and layouts. Each with a unique appeal and size, catering to various tastes and needs.
Detailed Plans: Includes floor plans with dimensions, clearly showing what each room entails so you can imagine the use of the ADU before you begin.
Practical Use:
Project Kickstart: Saves times compared to a custom design as you can pick a plan that fits your property. It’s an excellent tool to begin your ADU project, offering inspiration and clear direction. Take the guess work out of your ADU project.
Design and Build Aids: These are ideal for showing to your local designer team or builder to discuss adaptations and get preliminary cost estimates.
Risk-Free Purchase:
Each e-book purchase comes with a $25 discount coupon, which applies to any complete ADU plan set from our collection. (Making the ADU e-book FREE!)




























