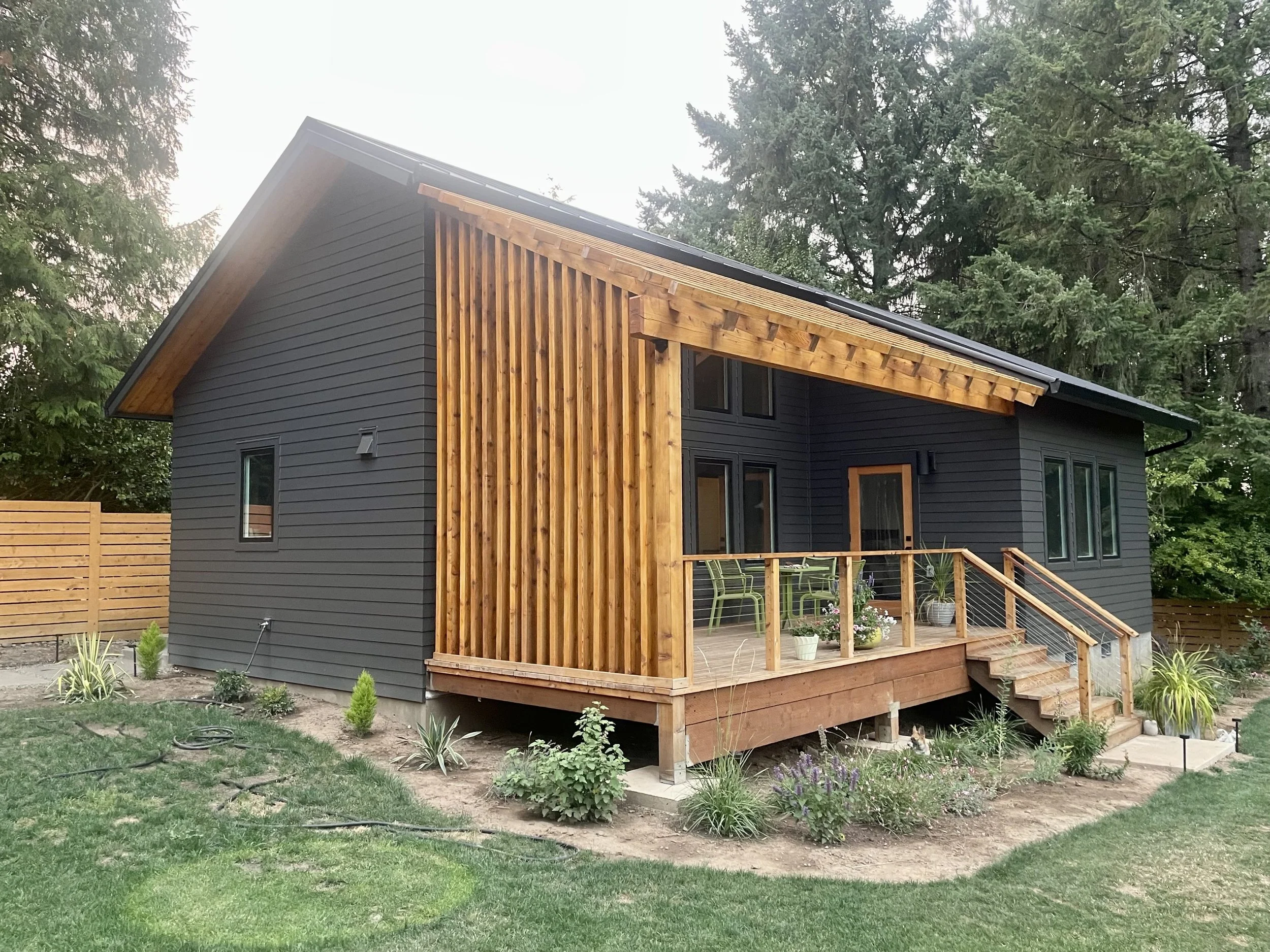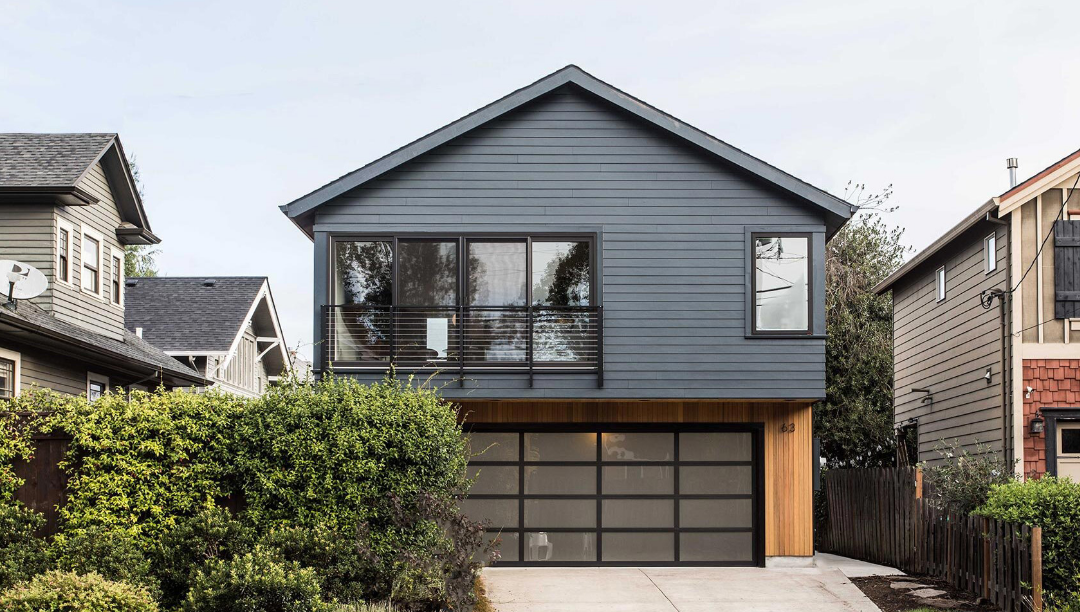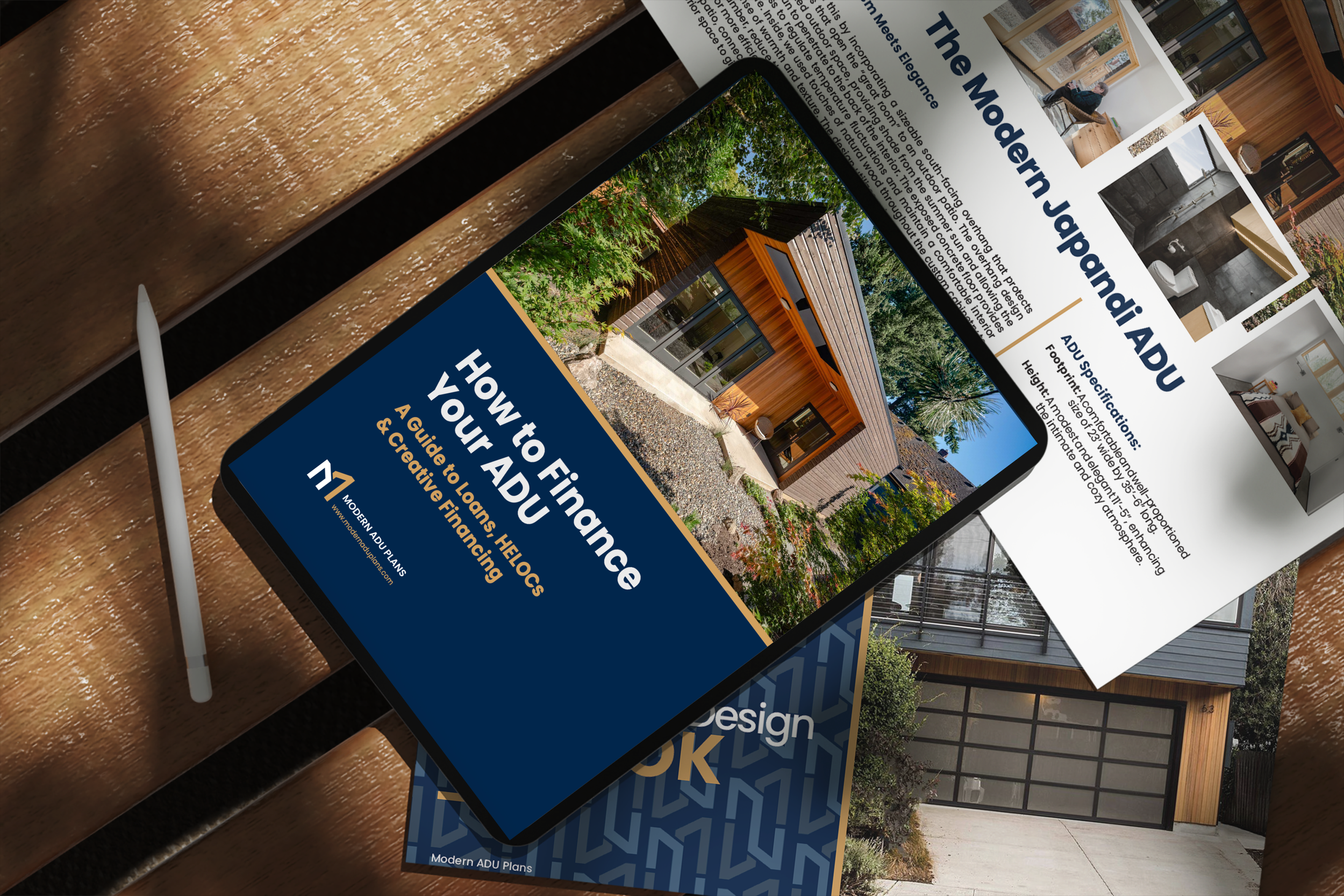If you're a homeowner looking to increase your property's value, create rental income, or provide a flexible living space, an ADU (Accessory Dwelling Unit) might be the smartest investment you can make.
In fact, recent research shows that adding an ADU can increase your property value by 20% to 30%. And depending on your location, renting one out could bring in $1,500 to $4,000 per month in rental income. That’s why more cities across the U.S. are updating zoning laws to encourage detached ADU development. These small homes are solving big problems: housing affordability, aging in place, and sustainable urban growth.
But the key to a successful ADU project? Choosing the right floor plan from the start.
In this guide, we're sharing five pre-designed, modern detached ADU layouts that are functional, affordable, and work well on a wide range of properties. Whether you're looking for a compact studio or a more spacious two-bedroom, these floor plans are optimized for how people live—and how cities approve construction.
Let’s dive in.
1. The Modern Studio ADU
A studio ADU is the perfect entry point. These small, efficient homes are typically between 400 and 500 square feet and combine all essential living functions, sleeping, cooking, and bathing, into one thoughtfully designed space. They are pretty affordable and simple to build.
🛠 Ideal size: ~350–500 sq ft
🏡 Best for: Rentals, guest suites, short-term stays, offices
Why this floor plan works:
Small footprint = lower cost and faster permitting
Can fit almost anywhere on your lot
Low utility and maintenance costs
Feels modern and spacious with open-concept design
These are especially popular in cities like Los Angeles, Seattle, and Portland, where lot sizes can be tight, and simplicity speeds up approval. They often have a good return on investment as they are the simplest, most cost-effective ADU to build, but you can still get decent rent in high-demand cities or neighborhoods.
2. The One-Bedroom ADU
The one-bedroom ADU strikes the perfect balance: it offers privacy and separation between the sleeping and living areas, while still remaining compact and affordable. They can demand a bit higher rent, but are still pretty simple and affordable to build. In fact, our most popular design - The Backyard Oasis ADU - is a one-bedroom that blends a simple plan with a modern look and feel. It is a great fit for almost any backyard and makes a perfect rental unit or short-term AirBnB rental.
🛠 Ideal size: ~500–700 sq ft
🏡 Best for: Long-term rentals, parents, adult kids, couples without kids
Why this floor plan works:
Flexible layout options (L-shape, linear, or stacked)
Large enough for full-time living, small enough to remain affordable
Increases your property’s livable space without sacrificing your backyard
Popular with renters looking for independent housing
These ADUs make a great case for permanent housing, particularly in neighborhoods where the cost of construction or living space is high.
3. The Two-Bedroom ADU
Two-bedroom ADUs offer the most versatility. With more square footage, these units can comfortably house families, multigenerational households, or live-in caregivers. They can demand higher rent as they could house a family, or you could rent each bedroom separately or to roommates.
🛠 Ideal size: ~700–900+ sq ft
🏡 Best for: Families, aging parents with caregivers, higher-value rentals
Why this floor plan works:
More privacy and separation between rooms
Feels like a full standalone house
Excellent for long-term use or home + office setups
Maximizes ROI through flexible occupancy options
If you have the space and budget, a two-bedroom layout is a future-proof option, whether you use it yourself or rent it out. It gives the most flexibility and does a great job at balancing private bedrooms with enough space for very nice living and kitchen areas.
4. The ADU Over Garage
Want to add living space without sacrificing your yard? An ADU built over a garage is a smart way to go vertical, especially in urban areas where square footage is tight. There is often a tug of war between building an ADU and accommodating off-street parking. Although ADUs provide much more value than a parking space, many families want both. This is the perfect balance. You get an nice ADU while still maintaining parking or better yet, space for hobbies like a workshop.
🛠 Ideal size: Varies (~400–800 sq ft above a 1 or 2-car garage)
🏡 Best for: Urban homes, privacy-focused users, dual-purpose builds
Why this floor plan works:
Efficient use of vertical space
Offers elevated views and clear separation from the main house
Combines storage/parking with livable space
Perfect for adding value without expanding the building footprint
Over-garage ADUs are ideal for lots where yard space is limited but local code allows for vertical expansion. You get bonus storage below and usable living space above. Make sure you check your local ADU regulations to find out if you can build tall enough to comfortably accommodate a garage with an ADU above. One other thing to consider with these ADUs, is that they won’t be accessible. They are probably not a great fit for aging-in-place or housing people who have physical challenges climbing stairs. Which leads us to our last ADU type.
5. The Accessible, Aging-in-Place ADU
Designed with mobility and long-term use in mind, accessible ADUs are increasingly in demand—not just for aging parents, but for anyone who values comfort, safety, and inclusive design. Because these work for people with all physical abilities, we often recommend starting with accessible, barrier-free ADU designs for everyone. It often doesn’t cost more and gives you flexibility. If I were building an ADU for myself, I’d design it to be barrier-free design.
🛠 Ideal size: ~500–800 sq ft
🏡 Best for: Elderly family, mobility-impaired users, future-proofing
Why this floor plan works:
Single-level layout with no steps or thresholds
Features like wide doorways, curbless showers, and open kitchens
Can qualify for city incentives or fast-track permitting
Keeps aging family members close while giving them independence
These ADUs provide peace of mind today, and flexibility for the future—whether for family needs or resale appeal.
The Right ADU Floor Plan Is Waiting For You
The demand for ADUs is growing rapidly across the US and Canada, and with good reason: they’re practical, sustainable, and offer real financial upside. But before you jump into permitting or construction, choosing the right floor plan will save you time, money, and headaches down the road.
Each of the five ADU floor plans above has been carefully designed to work with a wide range of properties, maximize usable space, and meet most local building codes. When you choose a pre-designed plan, you avoid the back-and-forth of custom architecture—and instead get a faster, more affordable path to building your dream ADU.
At Modern ADU Plans, we make it easy to find a design that fits your goals and your property.
From Plan to Permit: Funding Your ADU Investment
You've chosen the right ADU floor plan—a critical first step. The natural next phase, and the point where many homeowners feel overwhelmed, is securing the financing.
We believe it’s essential to view the ADU not as an expense, but as a strategic asset that increases your property value and generates income. Understanding your financing options transforms the project from a daunting cost into a sound investment.
Strategic Financing Pathways
Successful ADU development often relies on leveraging your existing assets. Here are the three most effective strategies homeowners use to fund their builds:
Equity-Based Lending (HELOC or Cash-Out Refinance): This is the most common approach. Utilizing your home’s existing equity through a Home Equity Line of Credit (HELOC) offers flexibility, allowing you to draw funds only as needed during construction. Alternatively, a Cash-Out Refinance can provide the total lump sum upfront, often with a fixed interest rate.
Dedicated Construction Loans: For those who prefer to keep their primary mortgage separate, a construction loan provides funding specifically tied to the project’s milestones. This structured disbursement ensures funds are used efficiently and helps manage the contractor payment schedule.
Local Incentive Programs: Depending on your region, specialized ADU loans or grants may be available to encourage housing development. Always research local and state-level programs, as these can offer highly favorable terms, particularly for affordable or accessible designs.
The Bottom Line: Your goal is to secure the most favorable capital that aligns precisely with your construction timeline. A clear financing strategy empowers you to hire the best contractors and avoid costly project delays.
Ready to Execute? Get the Complete Blueprint.
Choosing the right financing and navigating complex local permitting rules are the two primary obstacles that cause ADU projects to stall.
To help you overcome these hurdles and move forward efficiently, we've compiled our expert knowledge into a single, comprehensive guide.
Download the Ebook: How to Finance Your ADU: A Guide to Loans, HELOCs & Creative Financing.
This guide provides the detailed financial strategies and step-by-step permitting checklists used by our clients, ensuring your ADU project stays on budget and moves quickly from paper to reality.







