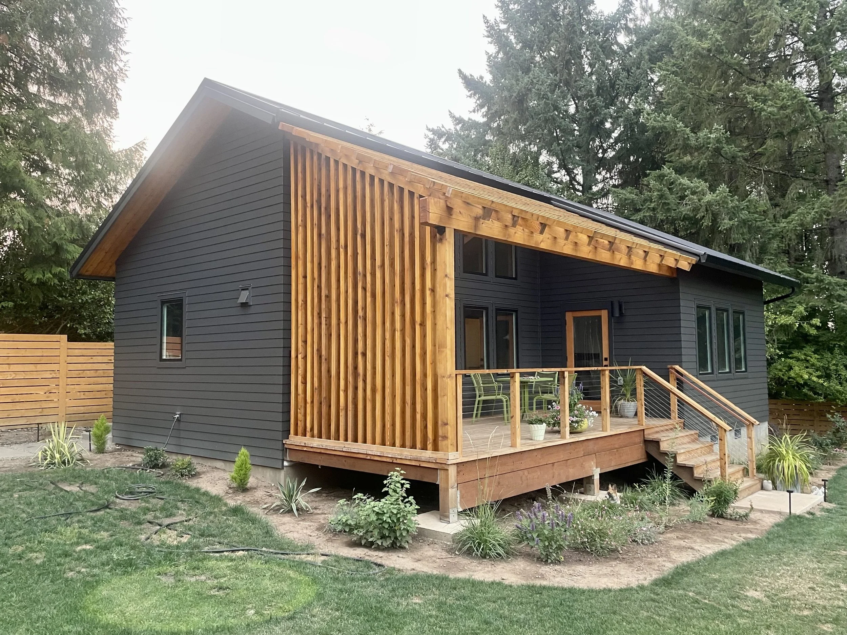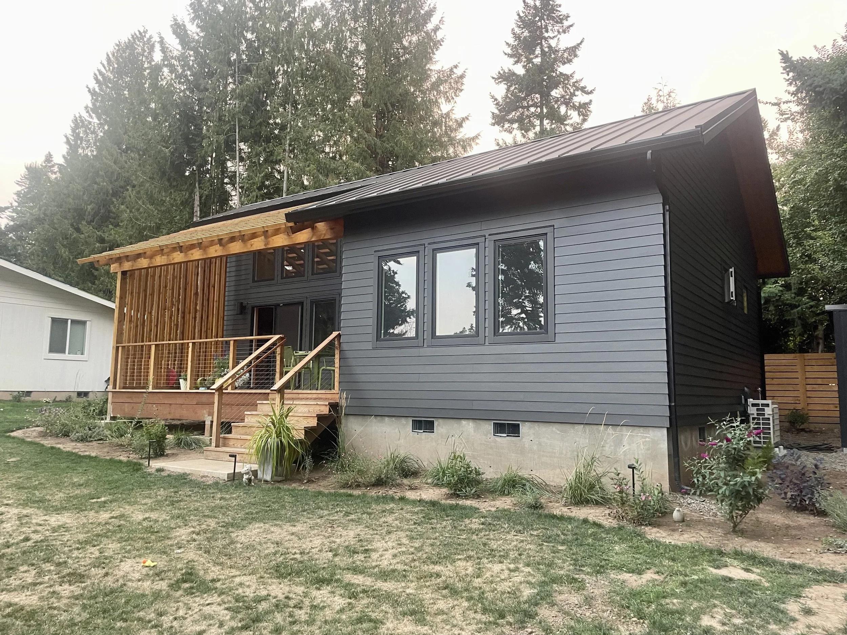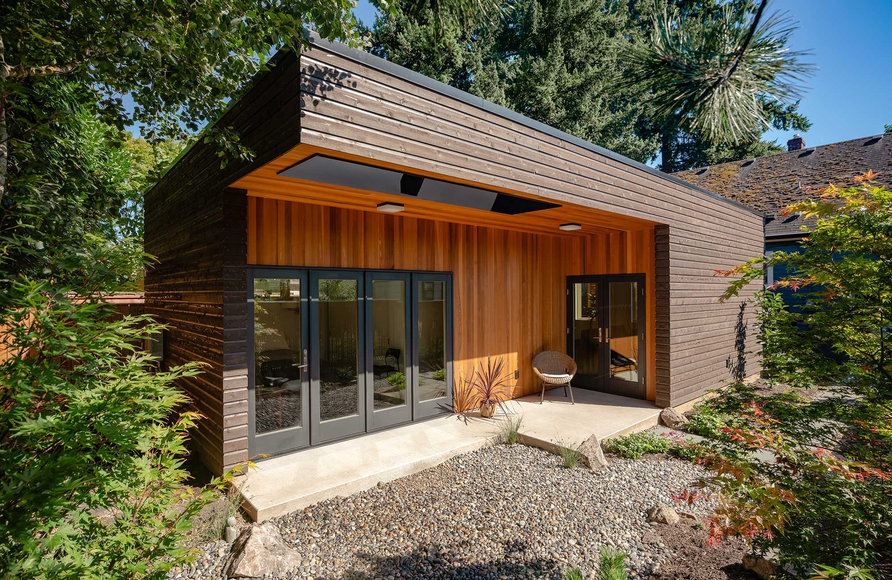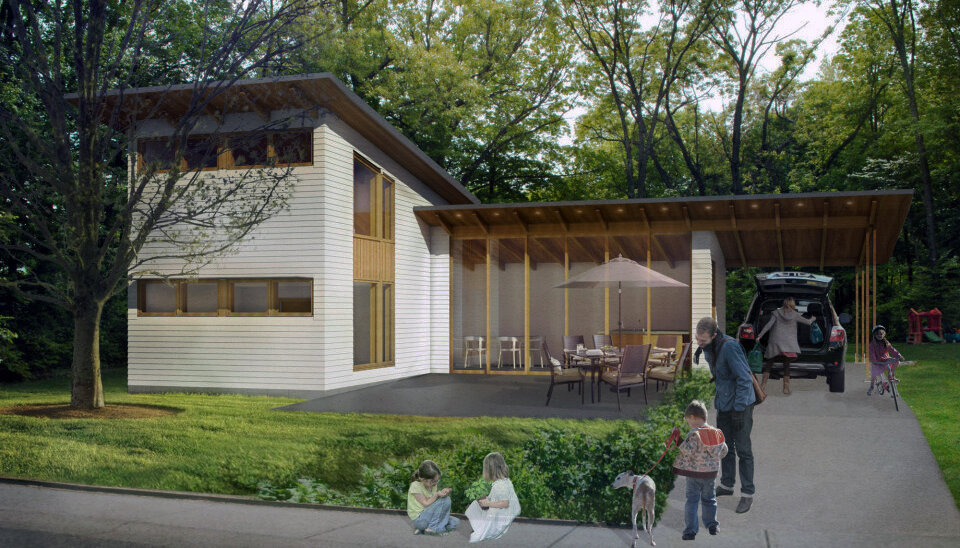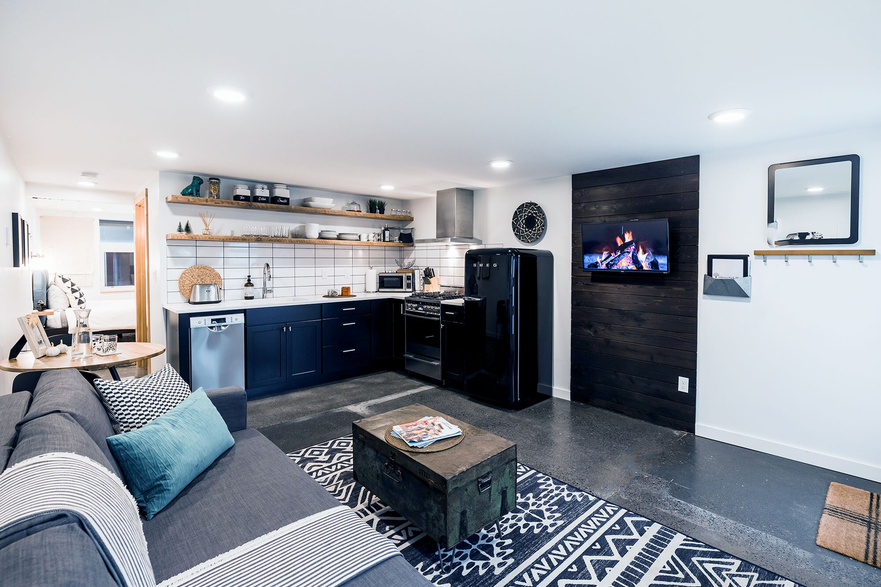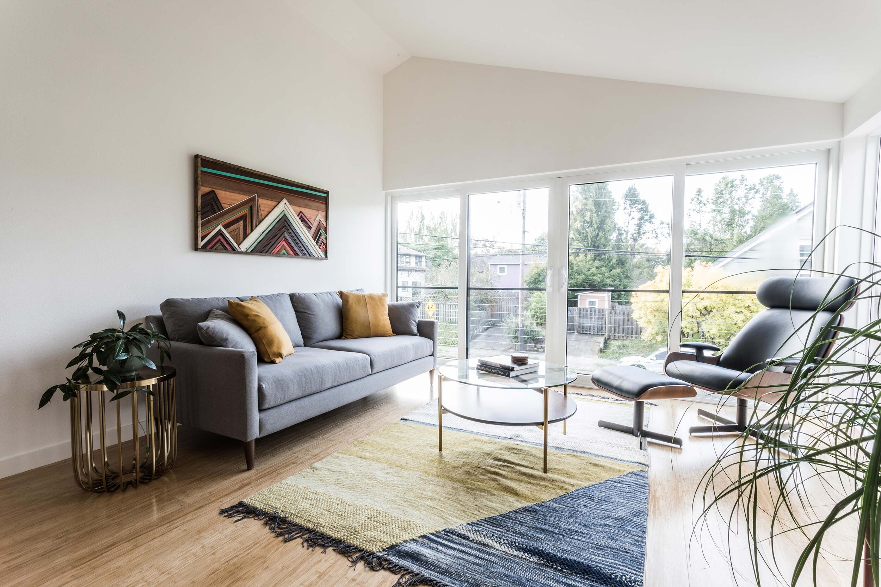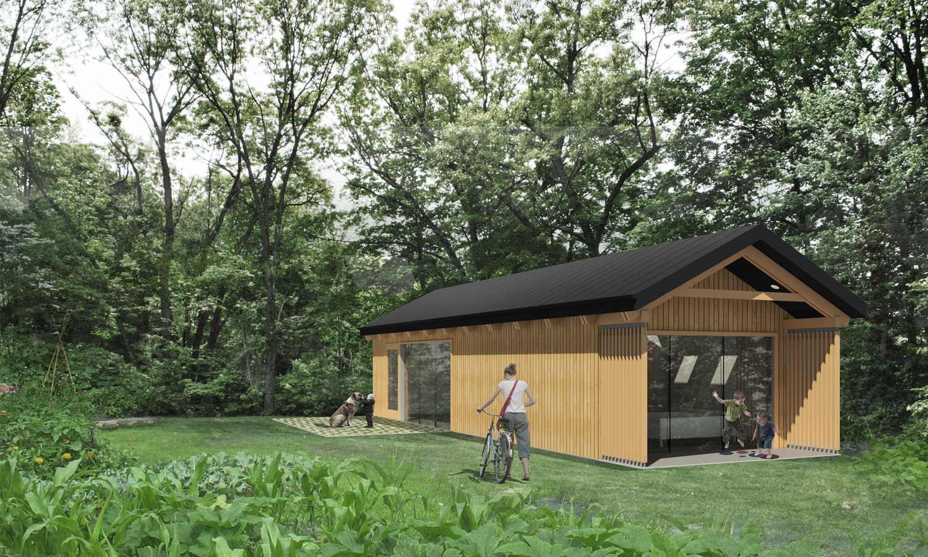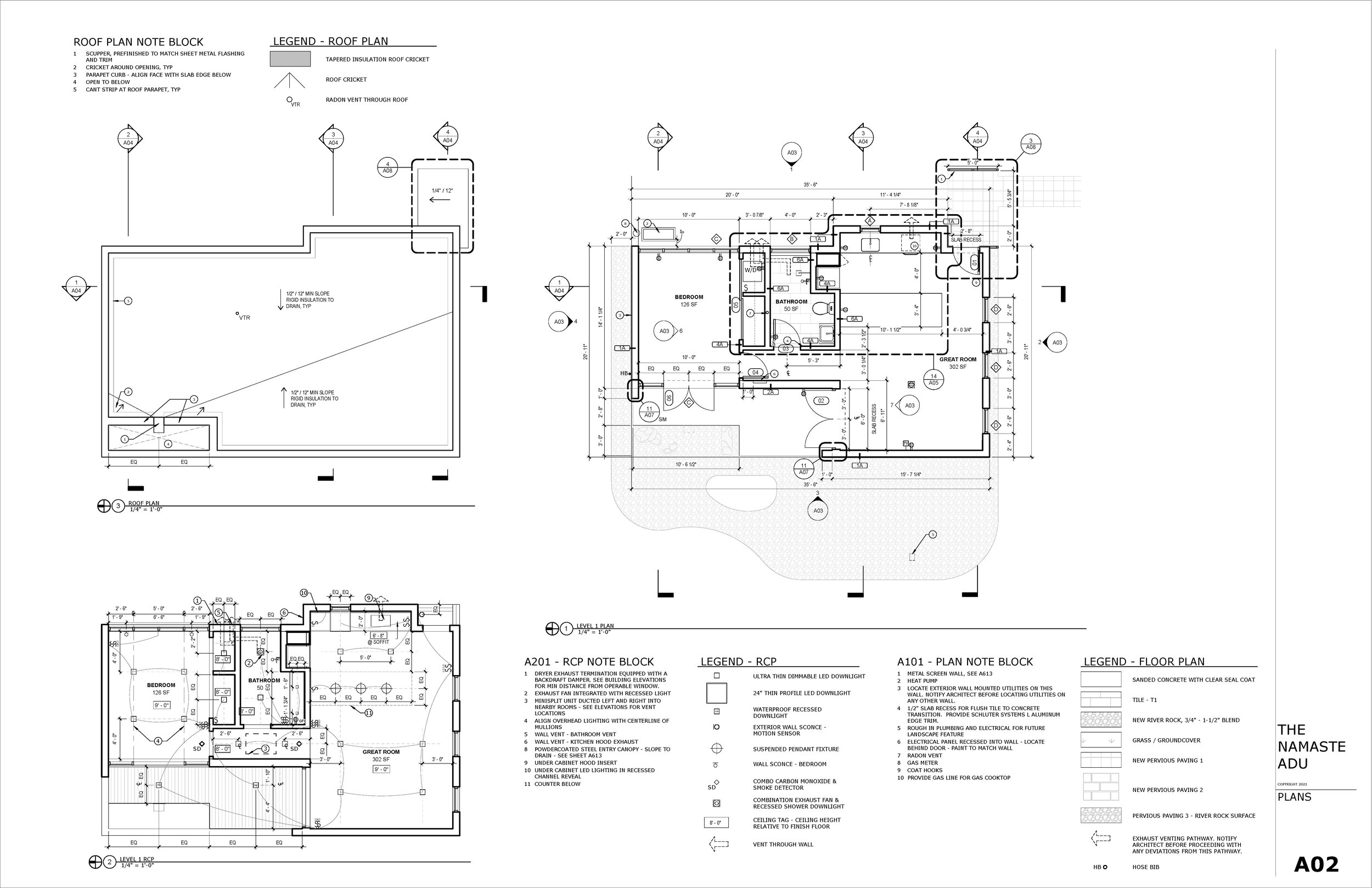Embarking on an Accessory Dwelling Unit (ADU) project is an exciting endeavor for homeowners like you, unlocking increased living space, rental income potential, and even multigenerational living possibilities. However, finding the right builder can make all the difference between a smooth process and a stressful one. With numerous builders available, each offering their unique expertise and approach, it's essential to navigate the selection process thoughtfully. In this guide, we'll walk you through the steps to help you find the perfect builder for your ADU project.
Step 1: Get Your ADU Design
Before venturing into builder searches, take time to solidify your ADU vision and develop the design for the project. The more design information you can provide the builders, the more accurate their cost estimate can be, and they can better discuss how they would execute the project. Including your ADU architect or ADU designer in the selection process can also be a great strategy, as they can help ask important questions and give you advice on the best fit for your project.
You can also start by selecting a pre-designed ADU design so you are beginning your contractor search with the knowledge that the ADU has been built before and you already can have a rough idea of costs before starting conversations with builders.
Step 2: Define Your Project Needs and Goals
Before diving into the search for a builder, take the time to define your project needs and goals. Consider factors such as the size of the ADU, your budget, desired timeline, and any specific features or design preferences you have in mind. Having a clear understanding of what you want to achieve with your ADU will help you communicate effectively with potential builders and ensure they can meet your expectations.
Step 3: Research Builders in Your Area
Once you've defined your project needs, start researching builders in your area who specialize in ADU construction. Look for builders with experience and a proven track record of delivering high-quality ADUs that align with your vision. You can start by asking for recommendations from your designer, friends, family, or colleagues who have recently completed ADU projects. Additionally, explore online resources such as builder directories, review websites, and social media platforms to gather a list of potential candidates.
Ideally, you should develop a list of 5-10 companies in your area that you are potentially interested in working with. This “long list” will be the businesses you will research in more depth before reaching out to them.
Step 4: Review Portfolios and References
After compiling a list of potential builders, take the time to review their portfolios and gather references from past clients. Look for builders who have experience working on projects similar to yours and have a portfolio that showcases their craftsmanship and attention to detail. If they have projects that align with your aesthetic taste, that is a bonus. Reach out to past clients to inquire about their experience working with the builder, including communication, project management, and overall satisfaction with the finished ADU. It is good to ask about how they dealt with any challenges or hurdles that come up in the process. No project is smooth from start to finish so knowing how people deal with conflict resolution is key to having a great working relationship.
Step 5: Schedule Initial Consultations
Once you've narrowed down your list of potential builders to 2-4 ideal companies, schedule initial consultations to discuss your project in more detail. Use this opportunity to ask questions about the builder's experience, approach to ADU construction, project timeline, and pricing structure. Pay attention to how the builder communicates and whether they listen to your needs and preferences. Building a strong rapport with your builder is essential for a successful collaboration, so trust your instincts during the consultation process.
We typically recommend interviewing the builders and ideally meeting on site if they are available and willing. Also, having a series of questions that you ask all the builders you interview can help you compare their responses to find the best fit.
Step 6: Request Detailed Proposals
After meeting with potential builders, request detailed proposals outlining the scope of work, project timeline, materials and finishes, and pricing. Review each proposal carefully and compare them side by side to ensure they align with your project needs and budget. Pay attention to any discrepancies or areas where clarity is needed, and don't hesitate to ask questions or request revisions as needed. A transparent and detailed proposal will help you make an informed decision when selecting a builder for your ADU project.
This is another place that your design team can be a huge help. Architects and designers can help compare bids, clarify areas that may be confusing, answer your questions, and look for opportunities to potentially save costs. It is highly recommended that you engage your designers to benefit from their expert advice during this process.
Step 7: Check Licensing, Insurance, and Credentials
Before making a final decision, take the time to verify that your chosen builder holds the necessary licensing, insurance, and credentials to perform ADU construction in your area. Check with your state or local licensing board to ensure the builder is properly licensed and in good standing. Additionally, verify that the builder carries adequate liability insurance and workers' compensation coverage to protect you and your property throughout the construction process. Finally, consider any additional certifications or affiliations that may indicate the builder's commitment to quality and professionalism.
Conclusion
Finding the perfect builder for your ADU project requires careful research, thoughtful consideration, and clear communication. By following these seven steps, you can ensure you find a builder who can bring your ADU vision to life. Remember to trust your instincts, ask for advice from your design team, ask lots of questions, and prioritize transparency and professionalism throughout the process. With the right builder by your side, your ADU project will be off to a successful start.

