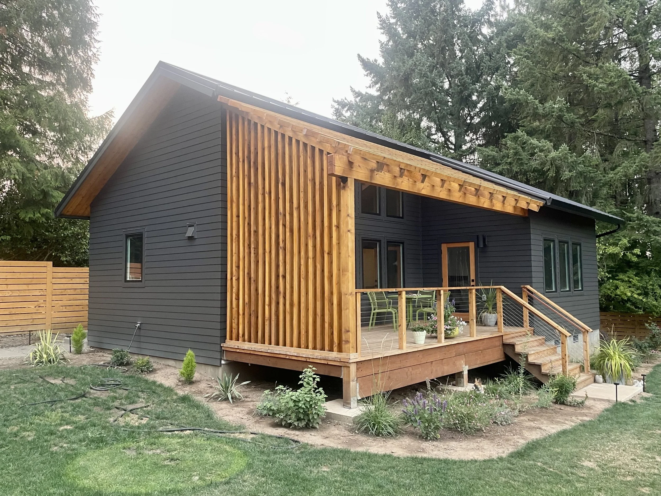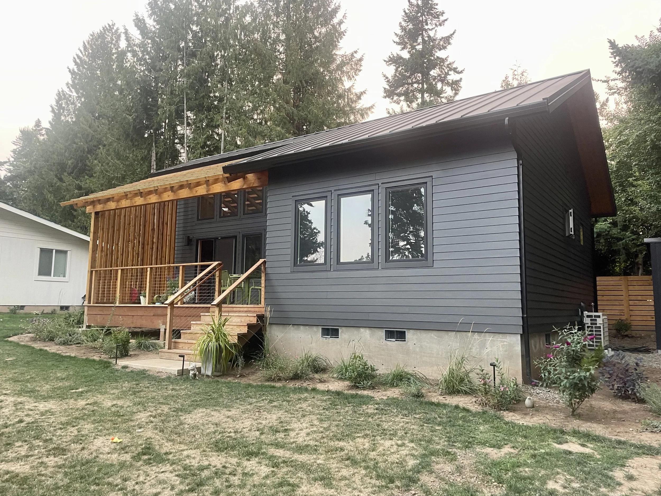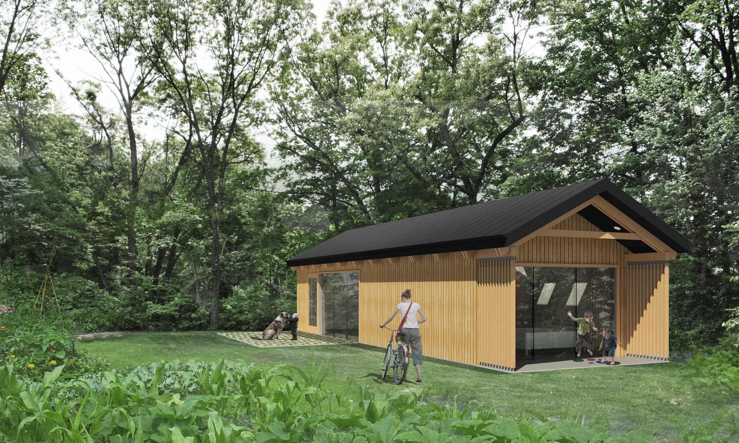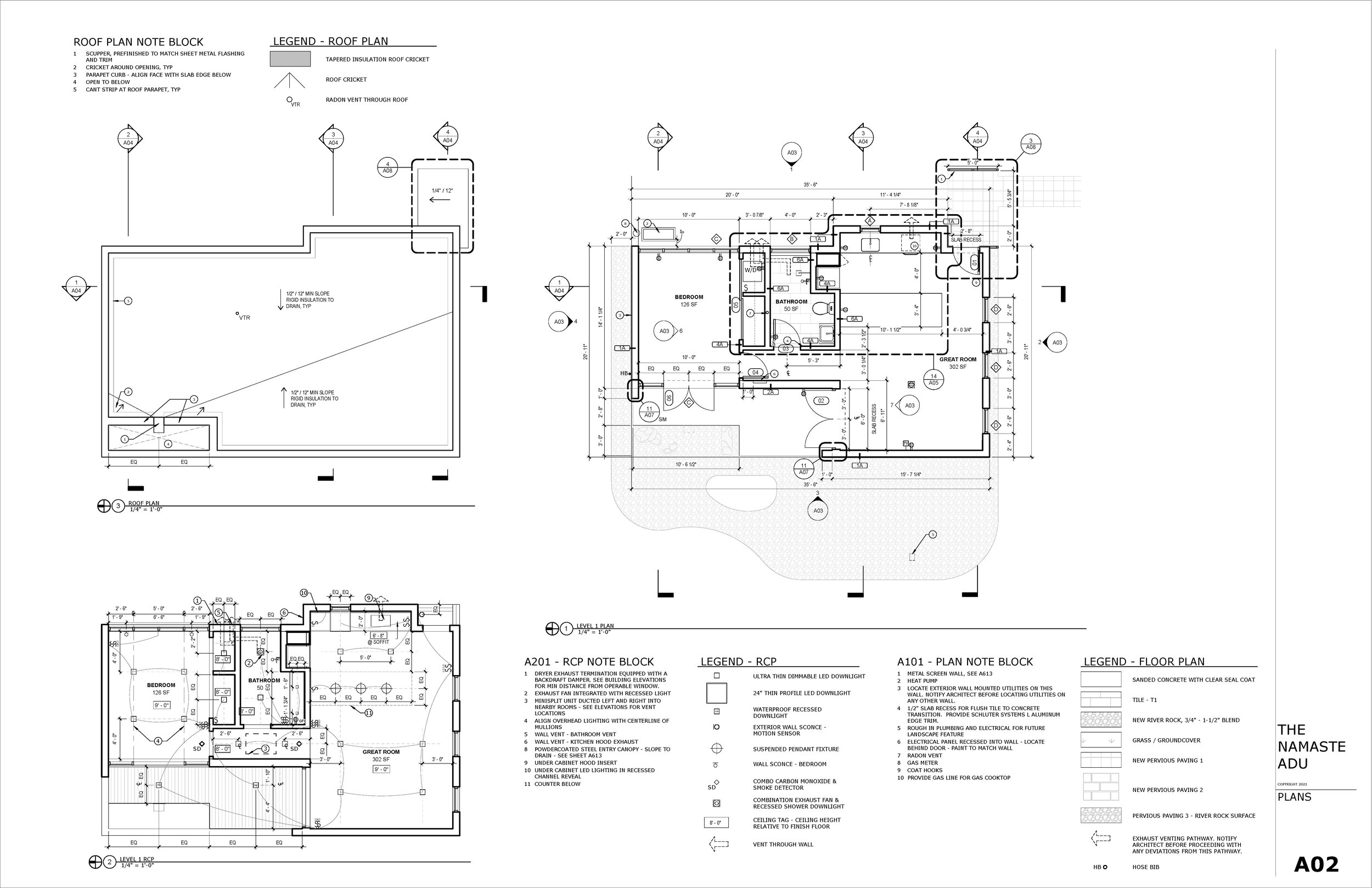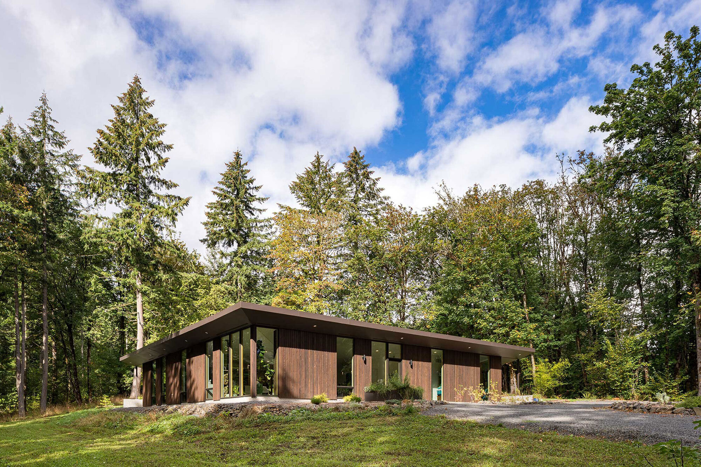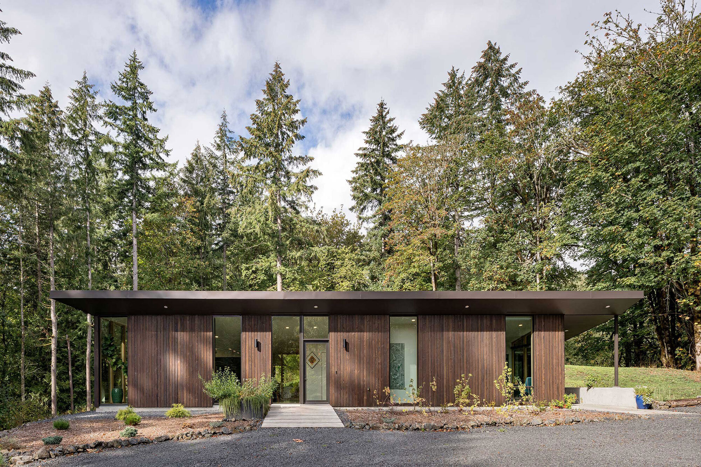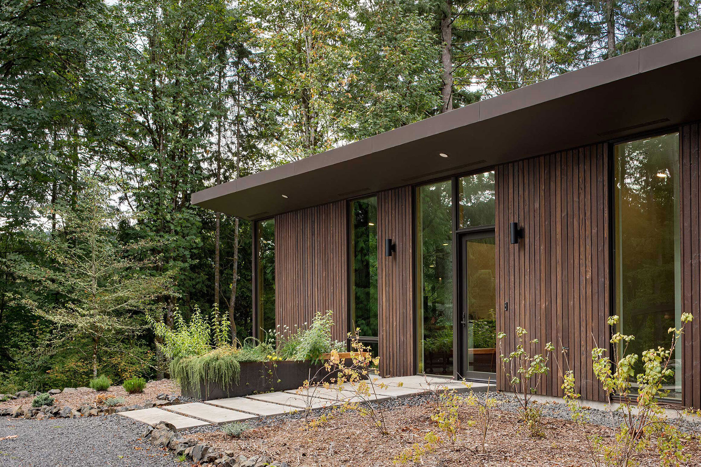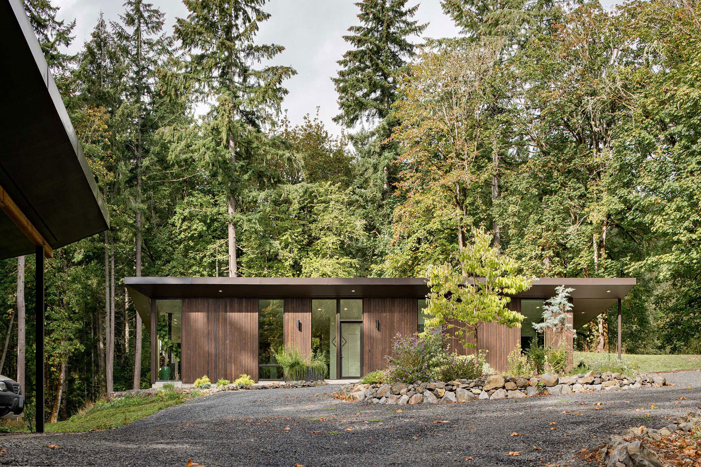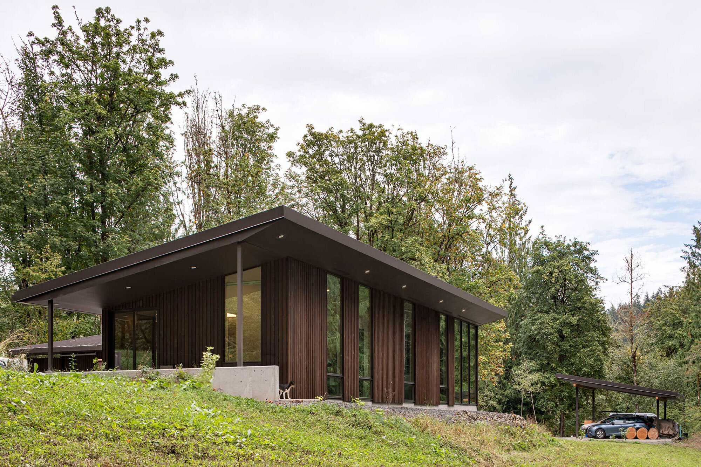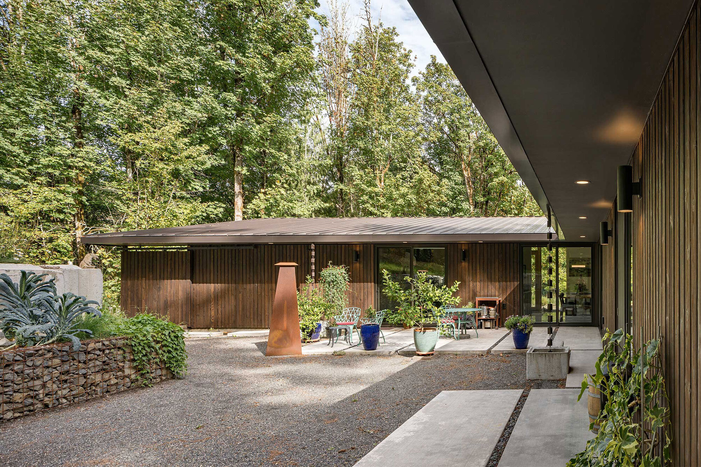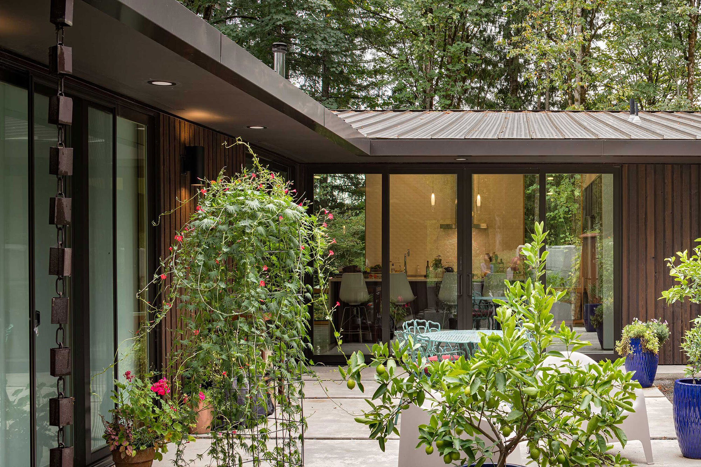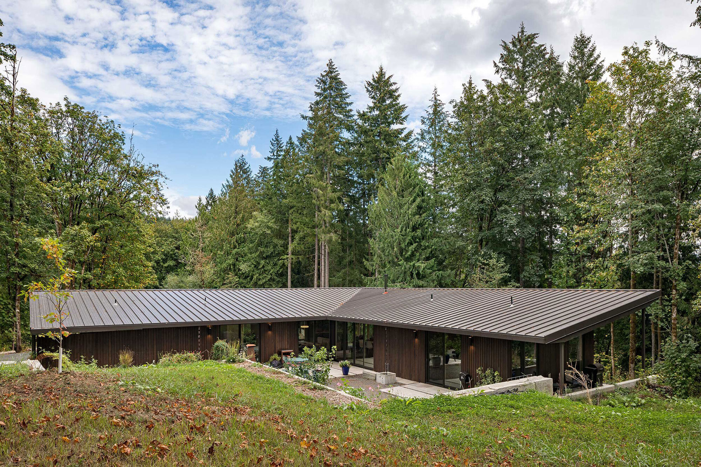After cost, timeline is one of the most commonly asked questions by those looking to add an ADU to their property. It is important to understand the full project timeline and not just the construction phase as you begin to plan your project.
Projects can typically be broken down into 4 phases:
Planning and Research
Design
Permitting and Approvals
Construction
The Planning and Research Phase: 4-8 weeks but potentially longer
This is vital to having a successful project as it is always easier and cheaper to make decisions on paper than when the project is under construction. It is also important to have the base research done to understand and accommodate the wide range of factors that will impact the project, from local rules and regulations, material supply availability, cost of materials and labor, interest rates and other financing information, to the specifics of the existing conditions of the property.
The length of time for this phase can vary from a few weeks to a few years depending on the client and how motivated they are to move forward with the project. When clients come to us to assist with this work, we typically estimate about 4 weeks to review the property, understand the local rules and regulations, and work with the client to develop a project budget and building program.
The ADU Design Phase: 3-6 months but sometimes up to a year
A common theme in all of these rough timeframe estimates will be that it depends on the client. Some people are quick to make decisions or just trust the design team to make decisions for them. Others want to be involved with the specifics of each decision throughout the project or may need a good amount of time to think through the options before settling on what they want to do.
We typically walk clients through a custom designed ADU process in 3-4 months. We feel that is a good balance of collaborating on the important decisions while our expert designers handle the details as we develop the permitting and construction drawings. You can then add on another month or two for the various other consultants that may need to be involved in the project. This would be consultants such as structural, mechanical, electrical, and plumbing engineers, landscape architects, arborists, civil engineers and other professionals. Most of these consultants will need the architectural design to be complete before they can carry out their work.
This is a place that starting with a pre-designed ADU plan can save significant time. If you are ok with one of the designs that are available for purchase, you can condense 3-4 months into just a couple of weeks. You would basically be skipping most of the design work and moving straight into engaging with consultants.
The Permitting and Approvals Phase: 1 month to 1 year, or more!
That range may seem crazy and we agree. This is one of the biggest frustrations homeowners, designers, and builders of ADUs have in the process. Each jurisdiction has their own rules and regulations and often there are conflicting rules between towns/cities, counties, and states. It is challenging to work through the various levels of regulation. Adding further frustration is how slow most building departments are at responding to questions as well as reviewing and approving submitted plan sets.
For some specific examples, we found that it took about 4-6 months on average to work through the permitting process in Portland, Oregon. Places in the Bay Area, like San Francisco, Berkeley, Oakland and others, the process could easily stretch out to one year or more. Seattle also has incredibly long review processes, probably falling somewhere between Portland and the Bay Area. Smaller towns or states with less regulation often work a lot faster. Places like Idaho or Texas can review and approve ADUs in just a few weeks or months, assuming the town you are building in allows ADUs, and the designs meet the local codes.
We highly recommend talking with your local building department as part of your Planning and Research phase, to get a realistic estimate of the permitting time you can expect.
The Construction Phase: 6-9 months
Once you receive approved plans from the permitting process you can break ground and start construction. From this point you could probably assume a 6-9 month construction timeframe. Of course this could vary based on your local climate, material supply, labor market, etc. Also, some contractors have larger crews and may move quicker. You may also chose to work with someone who will take their time and be a bit more meticulous with the construction details to deliver a higher quality final result. Sometimes taking longer is prefered.
Remember a few key things: starting construction in the spring is ideal as you will hopefully avoid delays due to winter climate conditions (freezing cold, snow and ice, and heavy rains can delay construction significantly). In the post covid world, material supply chain and skilled labor are significant challenges to overcome. There are significant delays in getting some key building materials, especially windows, that could significantly extend the construction timeframe.
The construction timeline for building an ADU can also vary based on the type of ADU. Converting a basement or attic, or even a garage could potentially be a bit quicker to complete vs doing a ground up construction. Working within an existing structure - assuming it is weather protected - may not face climate caused delays and also may reduce some of the work such as pouring foundations or doing significant framing.
Overall ADU Timeline
If you are just beginning to consider adding an ADU a good safe estimate is it would take about 12-18 months from start to finish. That would include pre-design research, the architectural design phase, permitting approvals, and construction. Of course some jurisdictions - I’m look at you Bay Area - will probably throw some wrenches in the gears and take too long to review your project and issue permits, so it could take longer.
To bring this timeframe down you can consider strategies like starting with a pre-designed ADU, or even an prefabricated or modular ADU. It is also wise to plan for a a springtime construction start, and to hire your design team and general contractor well in advance so they can collaborate and plan for a successful construction process. The best time to start design would be late summer or early fall with the goal of starting construction the following spring or summer.
If you are starting a project and have any questions don’t hesitate to reach out. We are always happy to help you get on the right track. And if you want to cut down on your timeline and want to start with a pre-designed ADU plan check out our available designs by clicking the button below.

